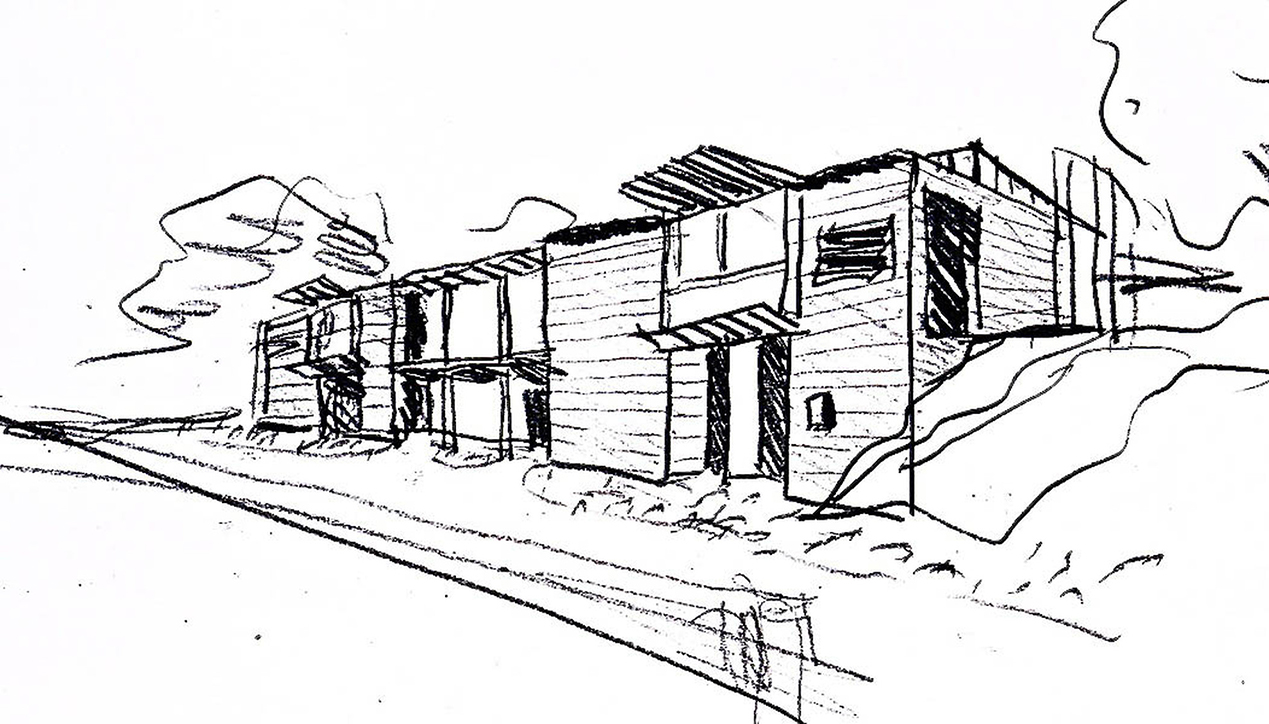
HOLIDAY HOUSE FOR TWO SISTERS

HOLIDAY HOUSE FOR TWO SISTERS
|
WORK: architecture, interior design The project had to consider a long and narrow involved area, with a marked slope that rolls down to the sea of the French Riviera. The architecture is a continuous volume, interrupted by a connecting path between the two units. The path consists of a steel structure, necessary to contrast the thrust of the pool that connects the two houses and, at the same time, divides the properties. The large windows on the south side, facing towards the sea, have some sliding doors in iroko wood as sunscreens. All the main façade is covered with local stone (Esterel), generally used for retaining walls and load bearing structures, and steel painted in blue. |
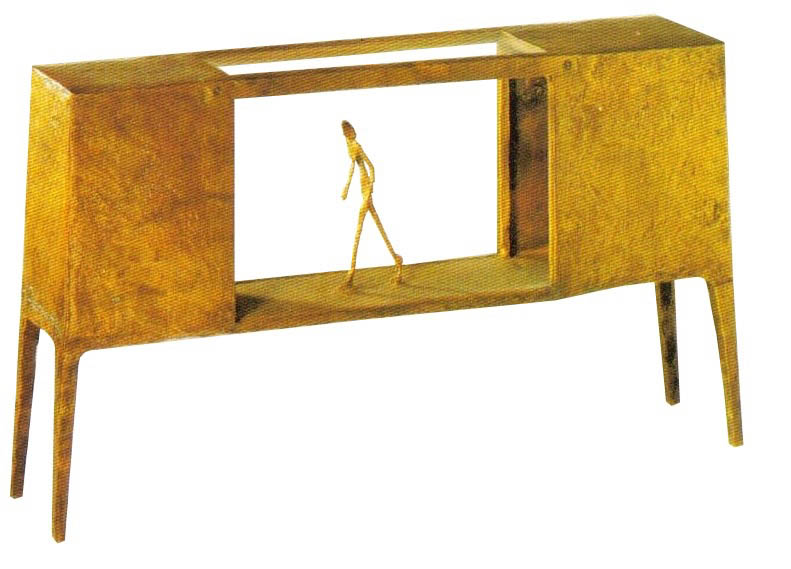 |
||||||
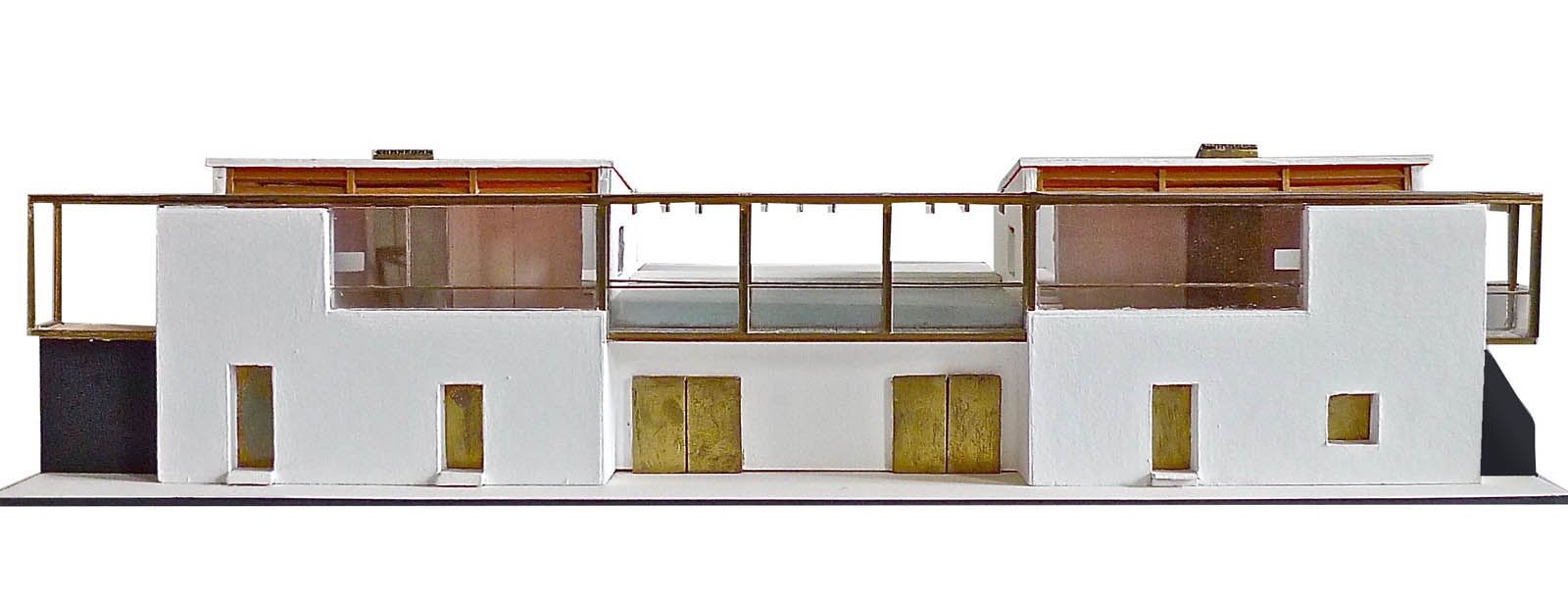 |
|||||||
|
|
|||||||
|
|
|||||||
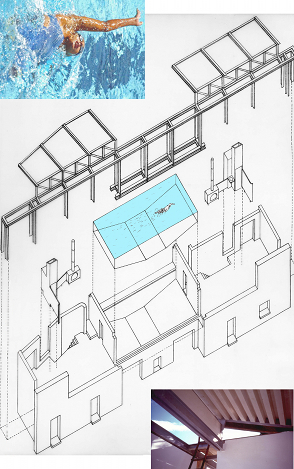 |
|||||||
|
|||||||
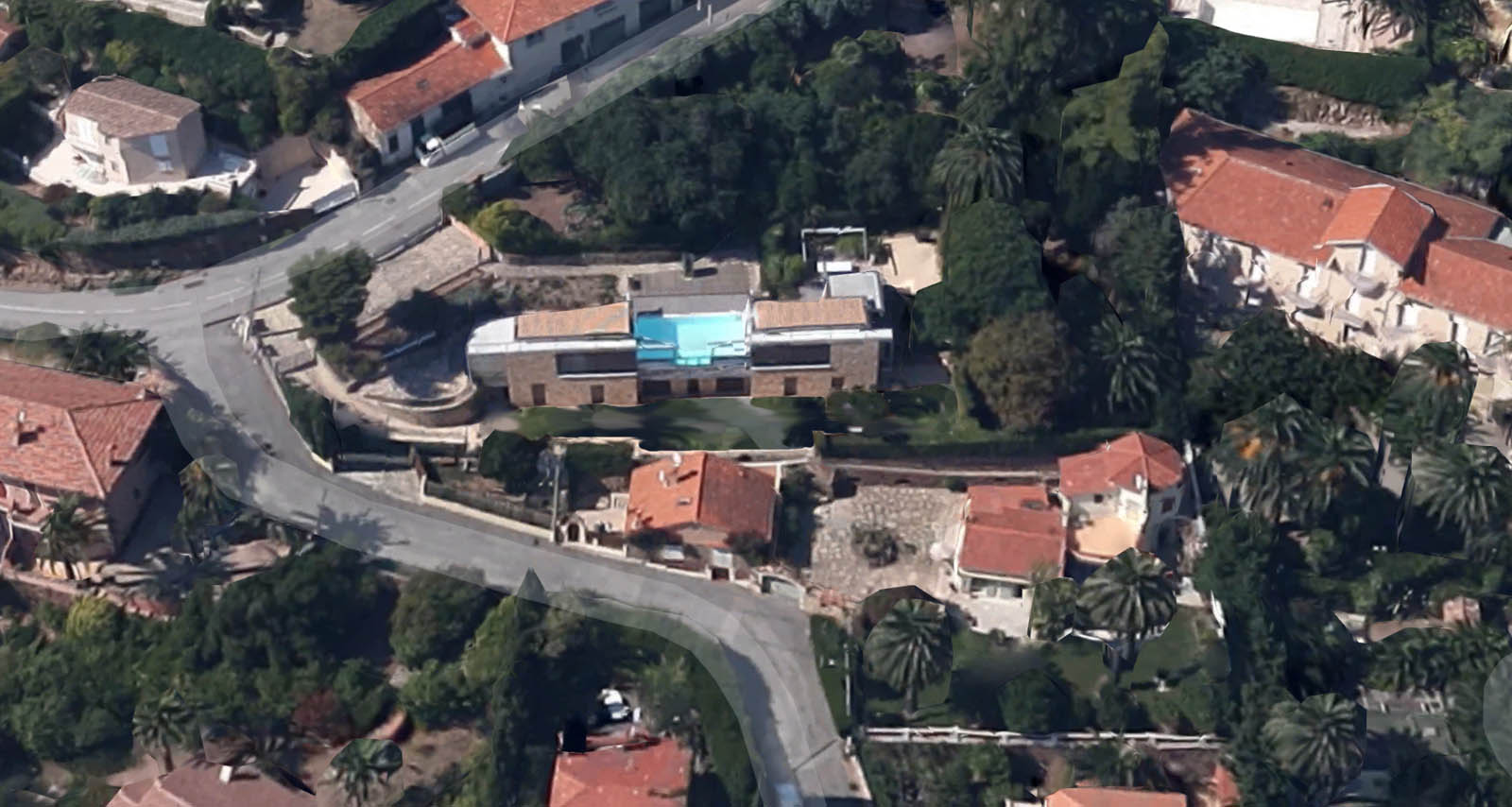 |
|||||||