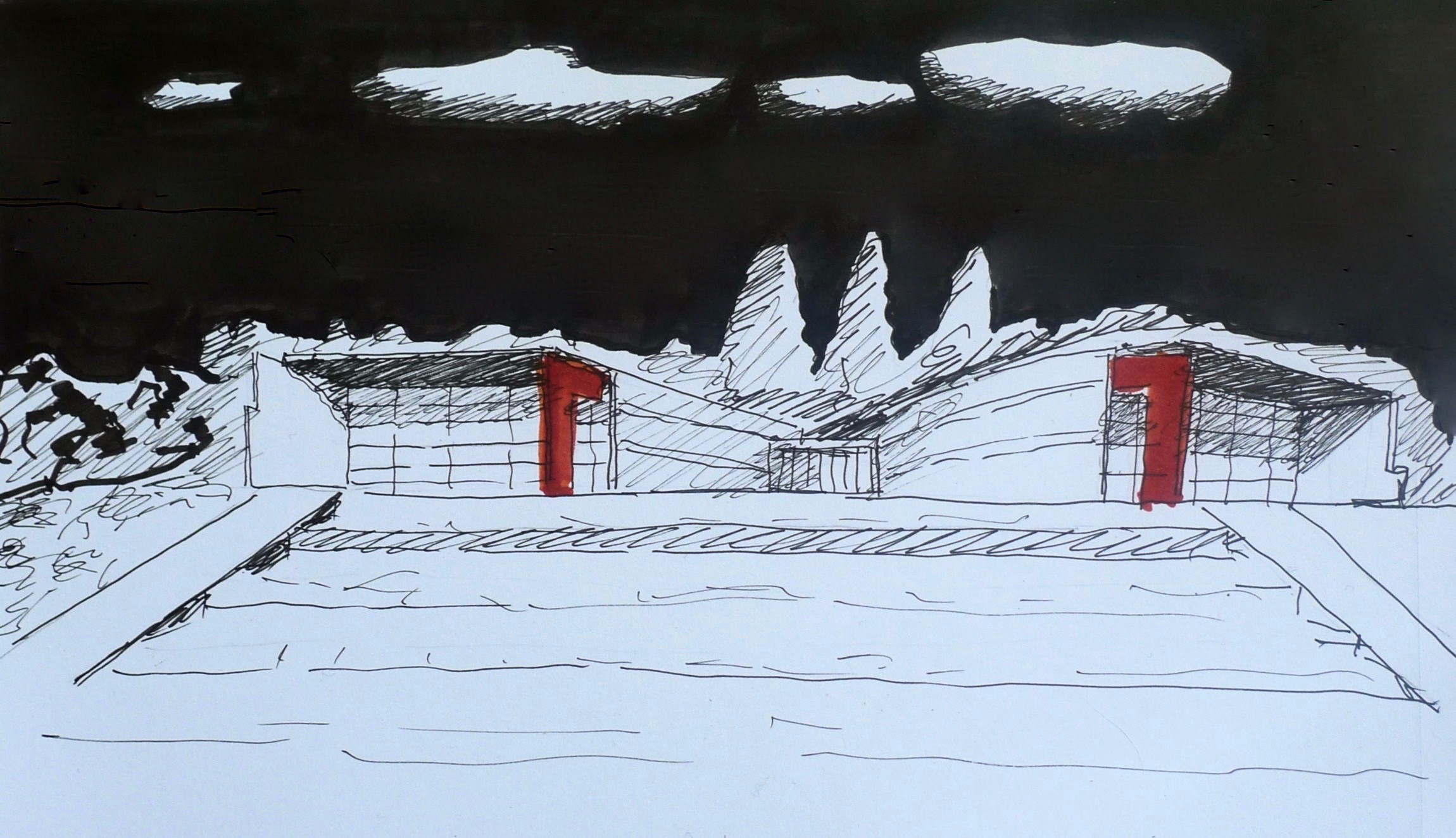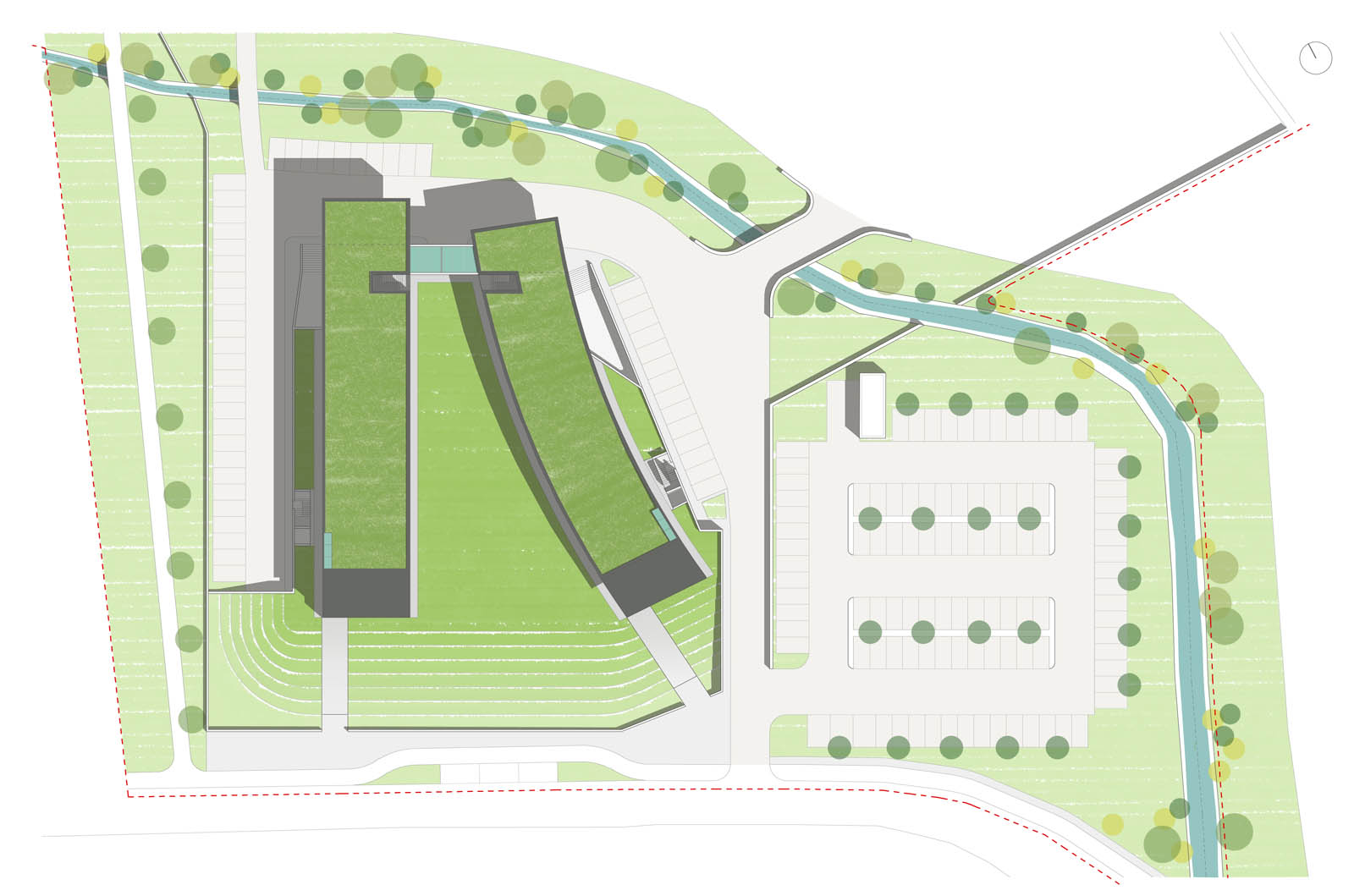
ARCHITECTURE OFFICE

ARCHITECTURE OFFICE
We are close to Reggio Emilia, in the heart of Emilia's countryside. On the horizon the hills soften themselves in profiles and are replaced by the plain.
Before starting the project, we explored these places many times, wandering along the rows of trees and canals, and we chanced upon austere and empty historic villas, surrounded by large ornamental plants, and we were suddenly amazed by huge industrial buildings.
... The architecture consists of two long parallelepipeds lying flat, one perpendicular to the road, the other decidedly bent. The access to the buildings will be prominently displayed and highlighted by large windows that light up the lobby and all the corridors at different levels. The covering will be made with large size tiles. The windows will have sunshades with special shapes because of a special cut on the material. On the main façade, along the road, the design of a formal garden with designed terraces will accompany the visitors.
